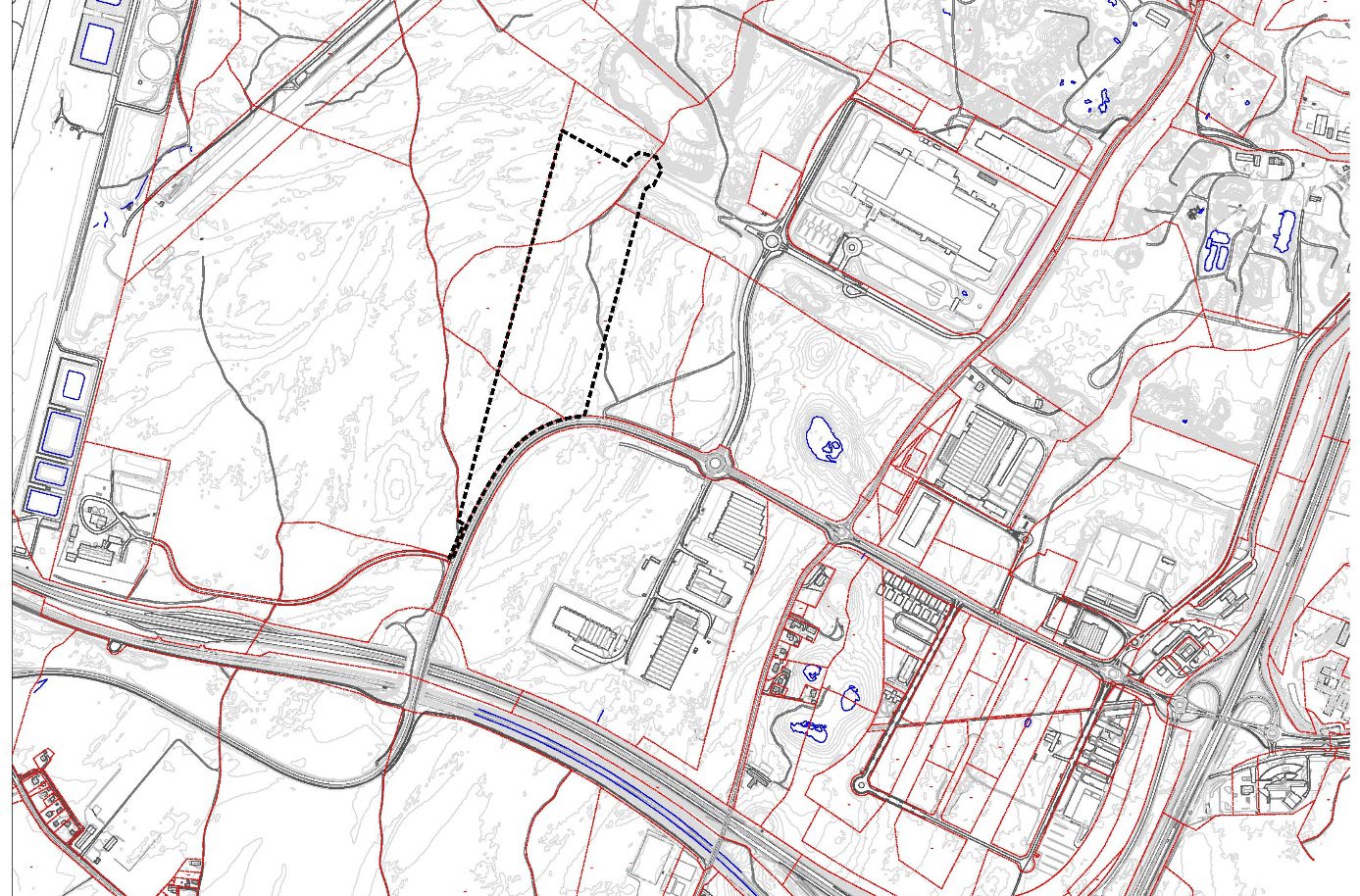Notice of commencement of planning work
In accordance with Section 12-8 of the Planning and Building Act, we hereby announce the commencement of regulatory work (detailed regulation) for Area K12, GNP II B and C in Ullensaker Municipality. The developer responsible for this project is Oslo Airport City AS.

Existing plans for the area and purpose of the planning work
The area is currently regulated by the area plan for Gardermoen Business Park II b and c adopted on 6 June 2011. The designated purpose for this area includes Office, Business, Service, Green Structure, and Transport Infrastructure.
The primary objective of the planning work is to facilitate the development of the area for business purposes, aligning with the land allocation specified in the Municipality Plan and the area plan. Certain conditions from the area plan will be adjusted to ensure the most suitable development with consideration for its proximity to the airport runways.
Planning area
The planning area is situated to the west of Gardermoen Business Park, bordering the recently regulated Central Area to the east and Gardermoen Main Airport to the west. It extends to Jessheimvegen to the south and a temporary road to the Bergmoen gravel pit to the north. The planning area covers fields K12, V14, R8, G10, and parts of G12, along with designated areas for pedestrian and bicycle paths along Jessheimvegen. The total area of the planning site is approximately 136 acres and includes properties with cadastral numbers (G/B no.) 152/62, /66, and /68 (OAC Tomt AS), G/B-no. 152/4 (T. M. Furuseth), G/B-no. 222/7 (Viken County Municipality), G/B- no. 151/4 (Avinor), and G/B-no. 151/5 (Ullensaker Municipality). The map excerpt above illustrates the planning area.
External and internal plans and development agreement
The planning work entails requirements for comprehensive external and internal plans as well as an impact assessment and risk and vulnerability analysis according to Section 4 of the Planning and Building Act. The external and internal plans are intended to ensure a predictable planning process and determine the specific aspects in the planning work. The content requirements for external and internal plans are outlined in Section 4-1(2) of the Planning and Building Act and Section 14 of the Regulation on Impact Assessments. We also announce that the external and internal plans for the planning work will undergo a public consultation process. This can be reviewed at www.ullensaker.kommune.no/horinger/ and at osloairportcity.no. Following the consultation, Ullensaker Municipality will adopt the plans.
Negotiations will commence, as stated in accordance with Section 17-4 of the Planning and Building Act, to conclude a development agreement for the planning area in connection with the detailed regulation.
Participation in the planning process
We welcome your comments on the external and internal plans and this notice of commencement. Feel free to send any questions, relevant information, or comments to:
Käthe Hermstad at the Nordic Office of Architecture
Email: khe@nordicarch.com
You can also send a copy to:
Ullensaker Municipality, Area and Agriculture,
P.O. Box 470,
2051 JESSHEIM, Norway
Email: postmottak@ullensaker.kommune.no
You can review the proposed external and internal plans here:
PlanID_466_K12 GNP_II_bc_Forslag_til_planprogram.pdf.
The deadline for submitting comments is 22 January 2021.